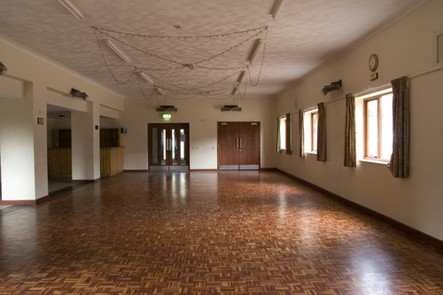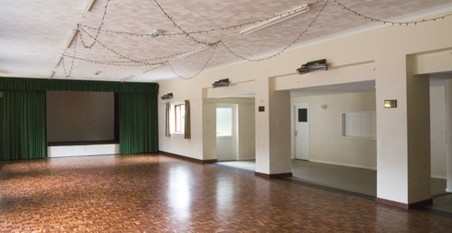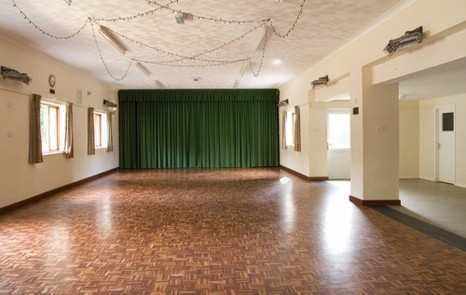Main Hall
| Main
Hall | Bar
Area | Foyer and Cloakroom
| Kitchen | Tables and Chairs |
The Main Hall (16.5m x 7.0m plus side area 7.5m x 3.5m) will accommodate 100 people seated for a meal, 120 seated theatre style and 150 people dancing.
 |
|
 |  |